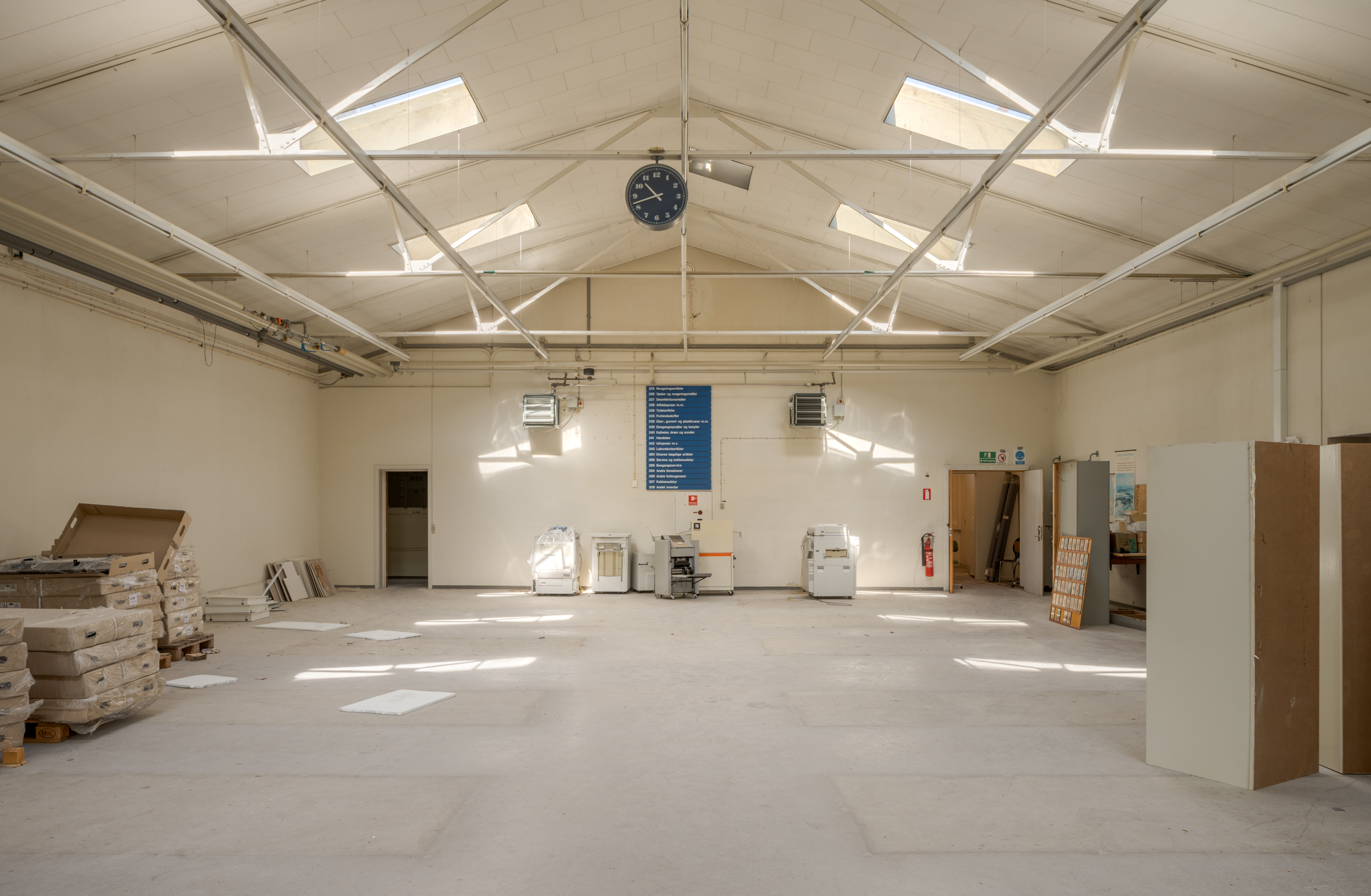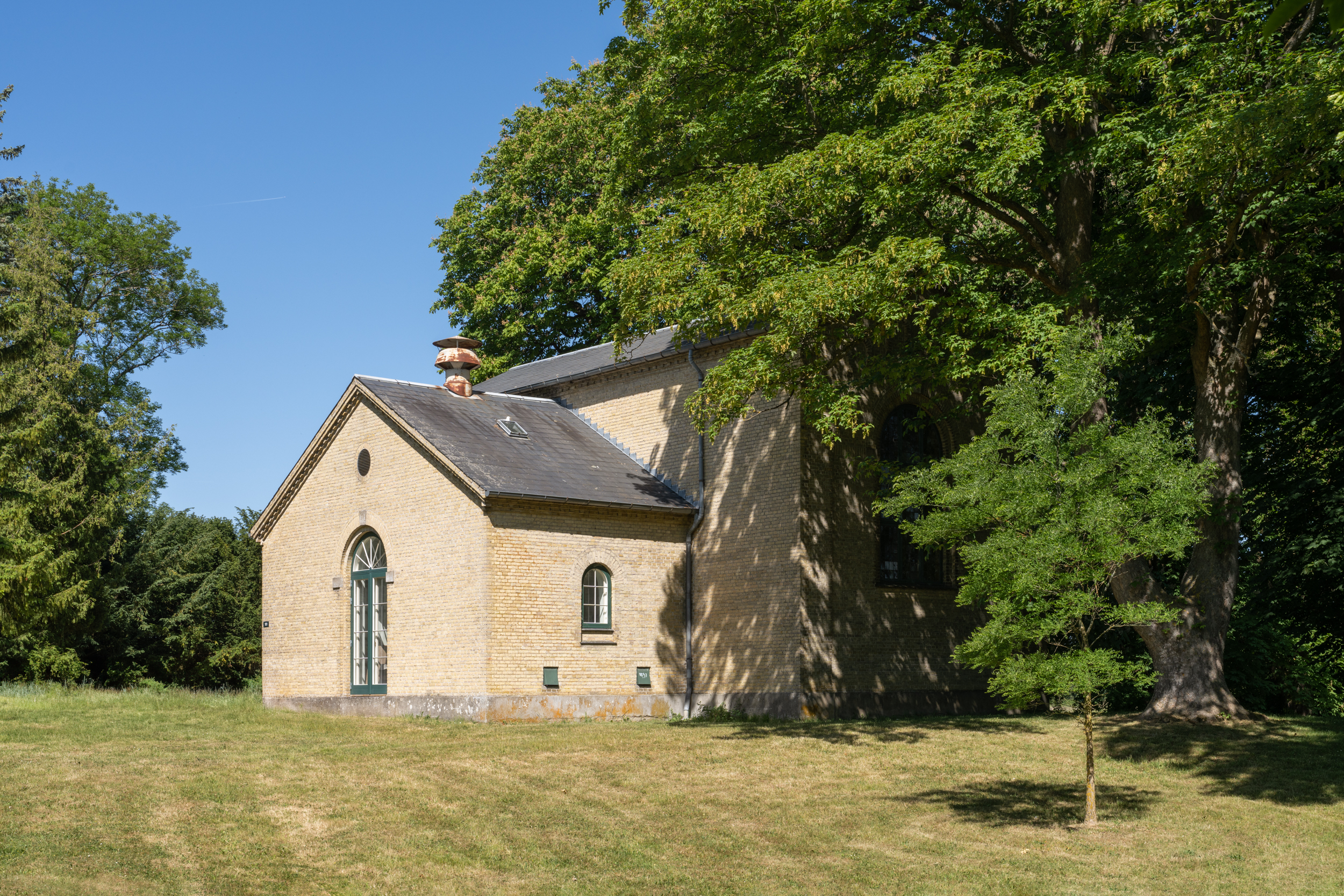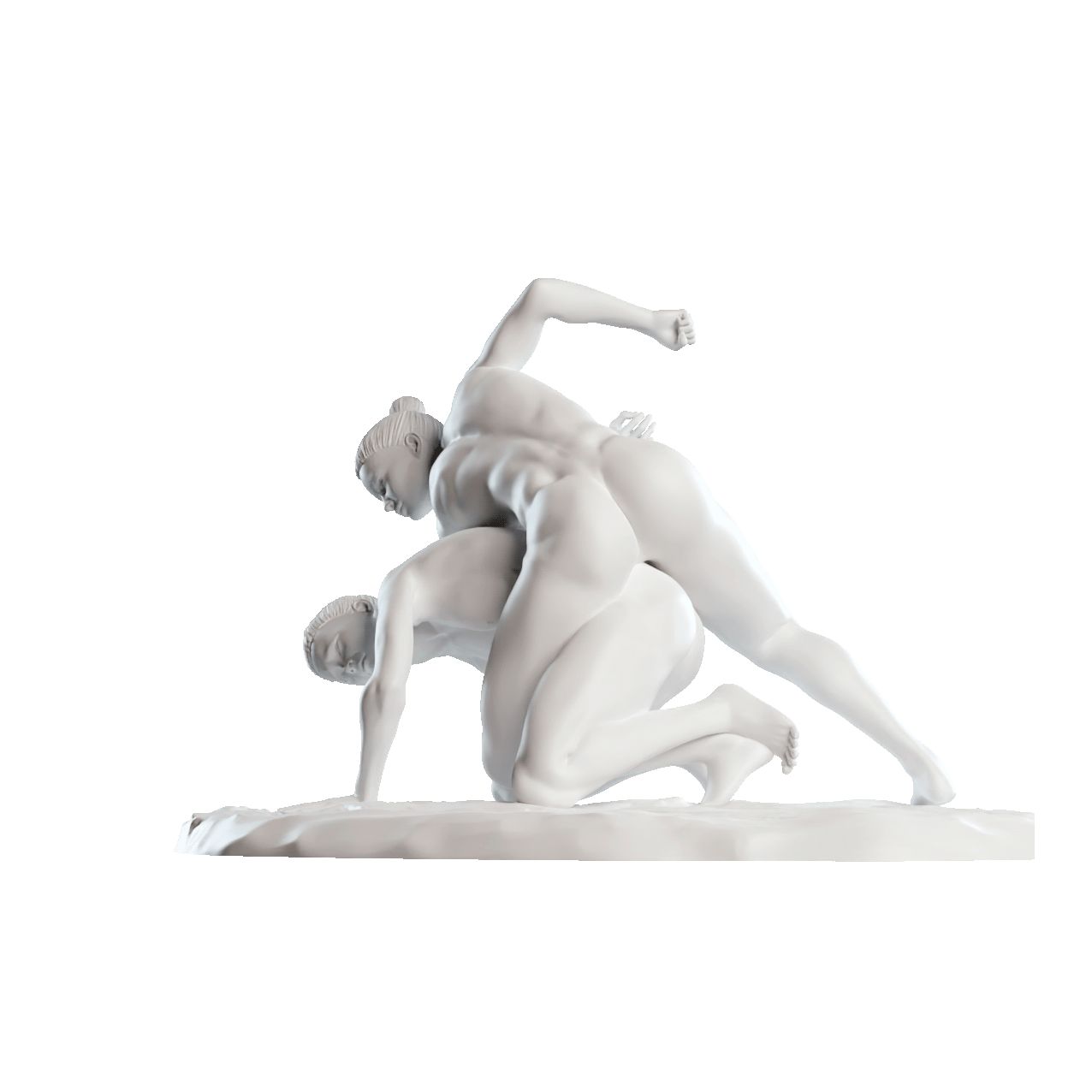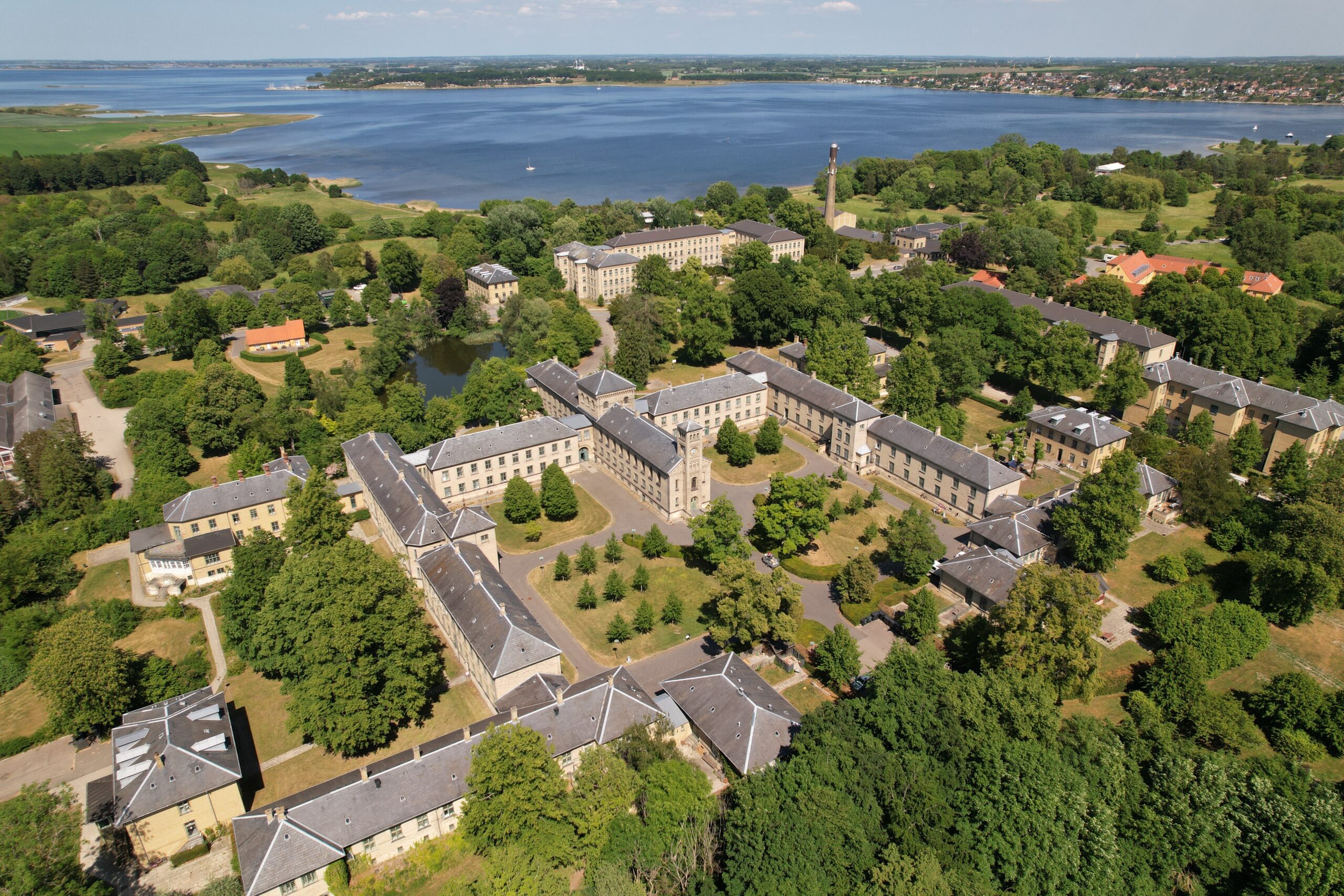
27. August 2024
27. August 2026
Sankt Hans
Just outside Roskilde, close to the fjord, the former psychiatric hospital of Sankt Hans is a green oasis in scenic surroundings.
Sankt Hans set the stage for the Museum of Contemporary Art’s exhibition Non Performing, which kicked off our three-year engagement in the area. In the exhibition you were taken on a tour from Sankt Hans Garden to the industrial Central Storehouse, the Sanitorium designed by Gottlieb Bindesbøl and the former patient residence of Villa d’Este.
Until 2026, the museum will continue taking over the beautiful recreational area with exhibitions and lots of accompanying events. The program is announced progressively.
The story of Sankt Hans
Sct. Hans Hospital (today, Psykiatrisk Center Sct. Hans) was founded in 1816 as the first psychiatric hospital in Denmark, following the hiring of its first chief physician. However, the history of the hospital dates back to the 1600s, when Sct. Hans (also known as the Plague House) was located in Copenhagen, housing ‘lunatics, the poor and people with incurable diseases’.
The hospital was moved out of the city and into the scenic surroundings by Roskilde Fjord, inspired by the concept of recreation, and the belief that nature and fresh air would have a restorative effect on patients. As a ‘city outside the city’, Sct. Hans Hospital needed to be self-sufficient from the day of its founding.
The chapel and the cemetery
Some patients were committed to Sct. Hans Hospital for life. Many died and were buried here. The chapel was built in 1883 by the hospital’s superintendent Henry Meyer, who was the architect behind several other of the hospital’s buildings from that time.
The Chapel was organised as a chapel space with an organ, a dissecting room and a cold room. The dissecting room was used for autopsies of deceased patients’ brains, which were surgically removed and stored without their consent. The room still stands as it was – with sterile surfaces, a metal table and a drain in the floor – as evidence of the hospital’s history.
The Cemetery, laid out around the chapel, has no paths or clear structure. Gravestones appear randomly under trees and in clearings. Both patients and former staff of the hospital are buried here. The Cemetery is organised with higher-ranking staff buried next to the Chapel and patients buried closer to the Garden of Sct. Hans.
The Central Storehouse
Around the Central Storehouse (Centralmagasinet) lies a cluster of buildings that served as the hospital’s operations and supply centre since its founding. Here, heat, water and power were generated and transmitted across the expanse of the hospital. Also located here were the laundry and the main storehouse for, among other things, linen and patient clothing, giving the Central Storehouse its name.
In 1916, the laundry washed, pressed and dried upwards of 2.5 tonnes of clothes a day. The matron and her laundresses lived on the second floor of the building. As so-called occupational therapy, patients were supposed to be employed in manual labour, such as clothes peg production, for which they also received a very meagre pay
In the 1950s, when the hospital was at its biggest, it had more than 2,500 patients – and just as many staff. It was the largest workplace in Roskilde Municipality. Employees included craftsmen in permanent positions as carpenters, plumbers and saddlemakers, to maintain this major hospital.
The image of the erstwhile liveliness of the place contrasts starkly with the many empty buildings, which today have been sold to Roskilde Municipality to be converted into a new city district. The Capital Region of Denmark sold the buildings because there were not enough patients to fill them. Part of the reason for that is the development of psychiatric medicine, which has been gaining ground since the 1950s and made outpatient treatment possible.
Today, one in every three Danes will experience a mental illness requiring treatment during their lifetime.
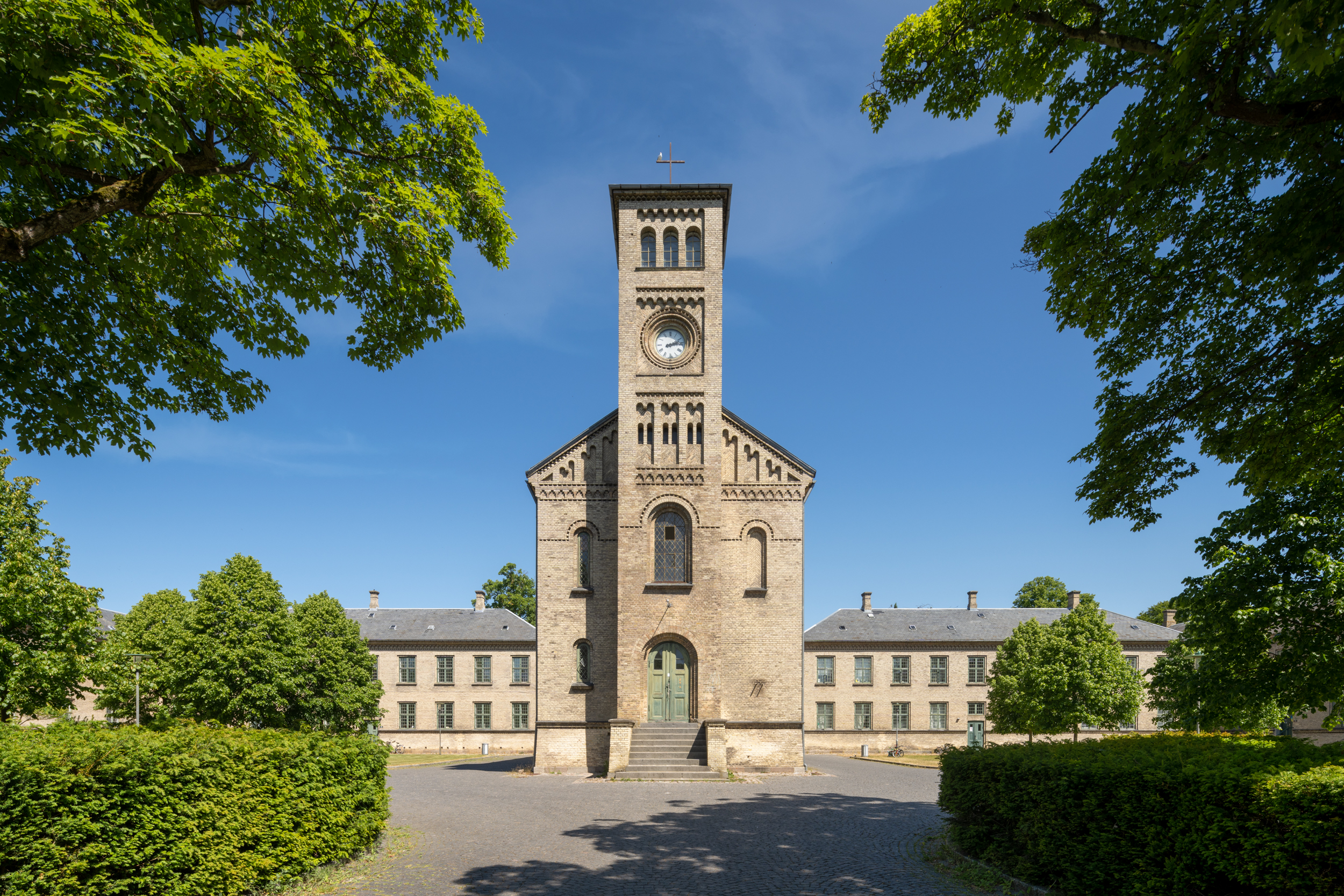
Sankt Hans,The Sanatorium.
Photo: David Stjernholm
The Sanatorium
Not long after Sct. Hans Hospital was established in 1816, it became clear that more space was needed. The many buildings in the east and west sections of the hospital were built as needed to accommodate the growing number of patients.
The first major expansion of the hospital was the Sanatorium (Kurhuset), which opened in 1860 and was designed by the architect Gottlieb Bindesbøll (1800–1856), with inspiration from German monasteries. The building’s name challenges the perception at the time of mental illness as something that could be medically cured by the right treatments and surroundings.
The wings of the Sanatorium were organised with wards dividing patients into classes determining their accommodations based
on how much they were paying. Generally reflecting the patients’ life outside the hospital, this class division was embodied in privileges like the number of patients per room and the quality of meals.
The central building of the Sana-torium was conceived as the main gathering point, featuring a bell tower and an interior church, in the historicist style, for Sunday services. The ballroom (Kurhussalen) was the setting for communal events like balls and revues. The Sanatorium was also home to the hospital’s library, creative workshops and a mayor’s residence with a private pier.
The Sanatorium had a large kitchen located in the basement. Today, this is the setting for the Sct. Hans Hos-pital Museum, which tells the story of the hospital and the history of psychiatry. The museum was estab-lished to house historical artefacts and art made by patients, including works by Caroline Ebbesen
(1852–1936), who spent her life at Sct. Hans. The museum is open on Wednesdays from 13.00 to 16.00.
A landmark building, the Sanato-rium today is home to some 250 Ukrainian refugees.
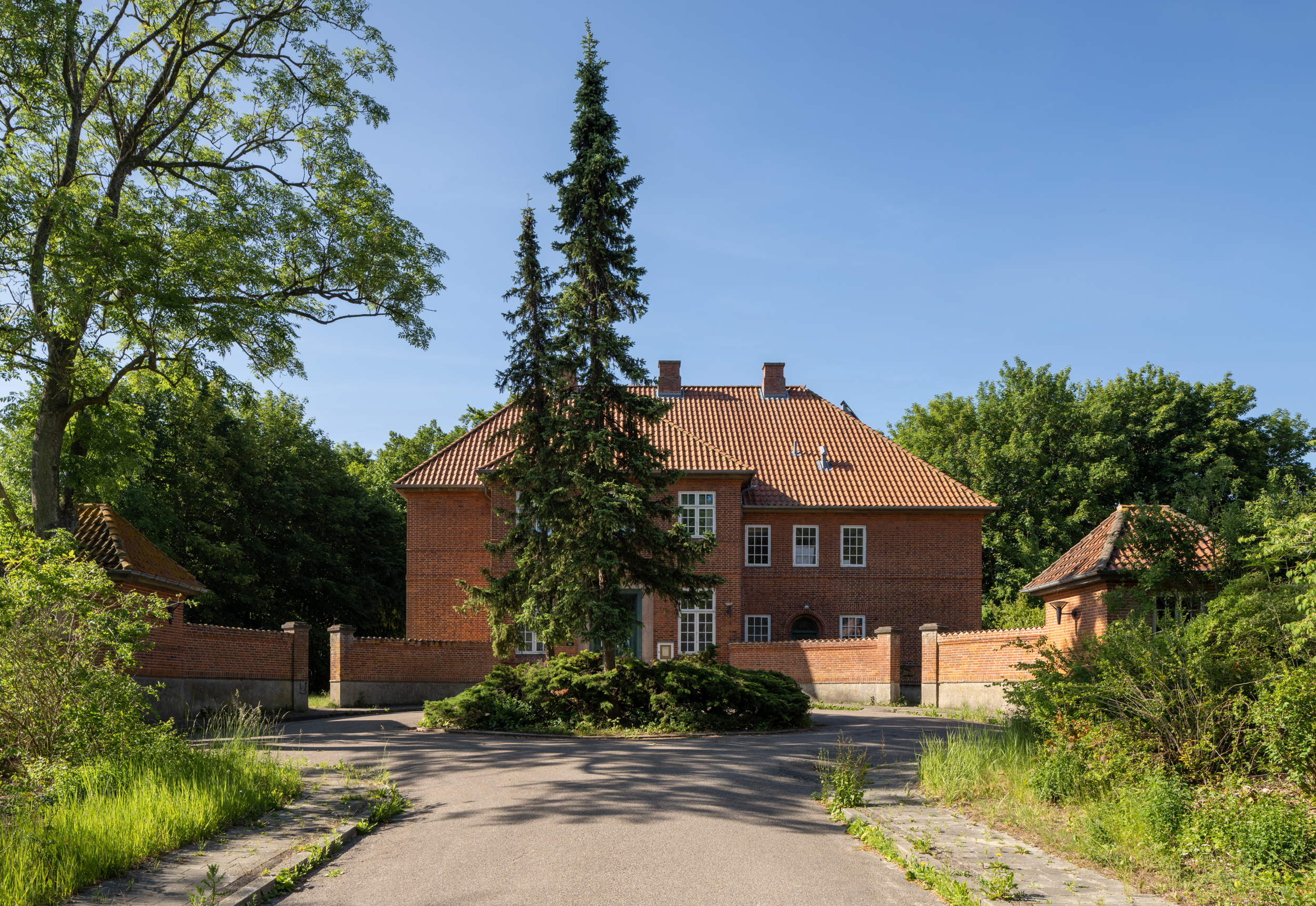
Sankt Hans, Villa d’Este.
Photo: David Stjernholm
Villa d’Este
The huge four-storey Villa d’Este was built in 1918 for the patient Palæmona Treschow. The villa shows the special privileges en-joyed by the wealthiest patients – including building their own patient quarters, if they left them to the hospital in their wills.
The Villa d’Este has more than 14 rooms and Palæmona employed her own staff. Once a year, she in-vited the hospital’s chief physicians to a dinner party. As the story goes, the doctors knew that, when dinner was served, they were expected to turn away from the table and admire the paintings on the walls, allowing Palæmona to switch the plates because she had a fear of being poisoned.
When Palæmona died in 1941, the Villa d’Este passed to the hospital and became the chief physicians’ residence. In 1972, the villa sat empty, and a group of staff and pa-tients, inspired by squatters, seized the moment to occupy the building. They put geraniums in all the windows to mark that the house now belonged to the patients – as a patient club and clubhouse without records. There, the patients played cards, played music, joined the film club or busied themselves in the workshop, darkroom and print shop. The Villa d’Este was also home to the hospital’s patient magazine, Sct. Hans Ormen, a monthly pub-lication featuring contributions by the hospital’s staff and patients.
The Villa d’Este was a patient club until 2011. The building has since been used as a language school and a clubhouse for refugees. In connection with the Museum of Contemporary Art’s exhibition Non Performing, Trampoline House, a community centre for refugees and asylum seekers, will occupy the Villa d’Este, continuing the building’s historical function as a clubhouse and social sanctuary.

